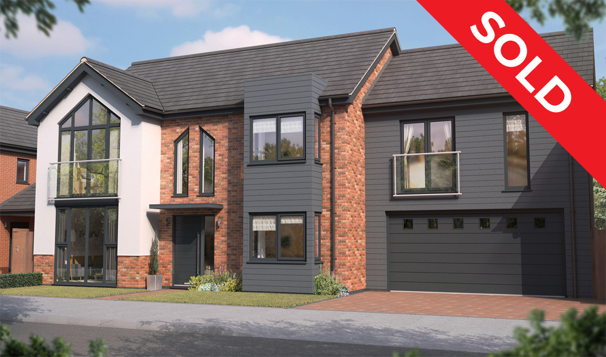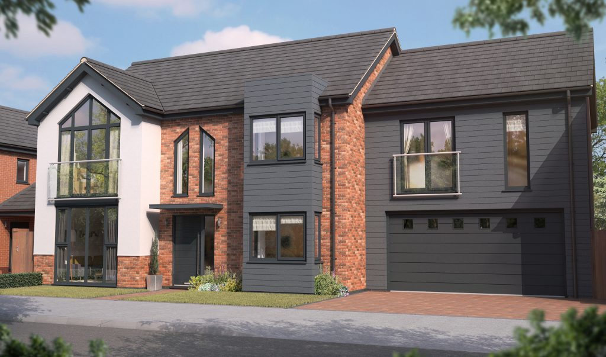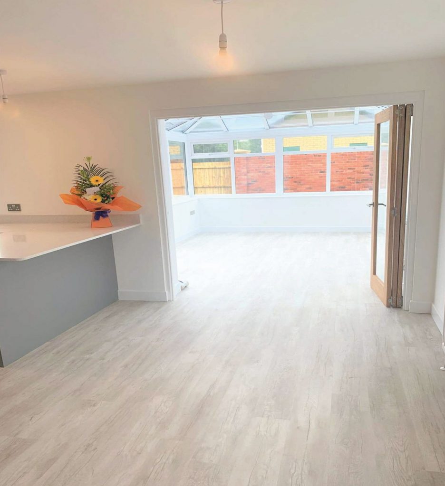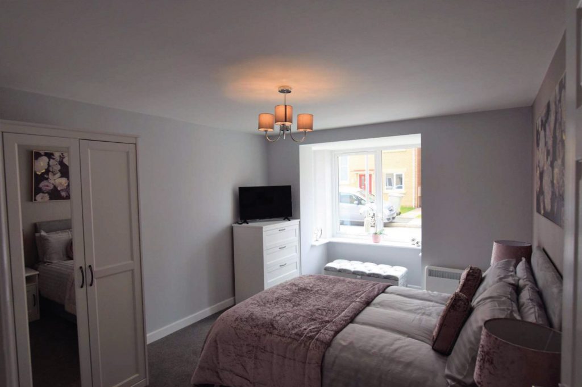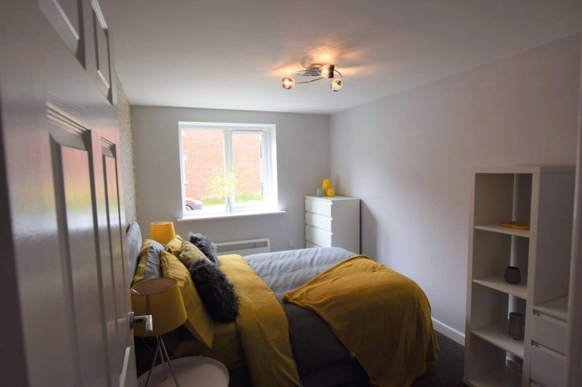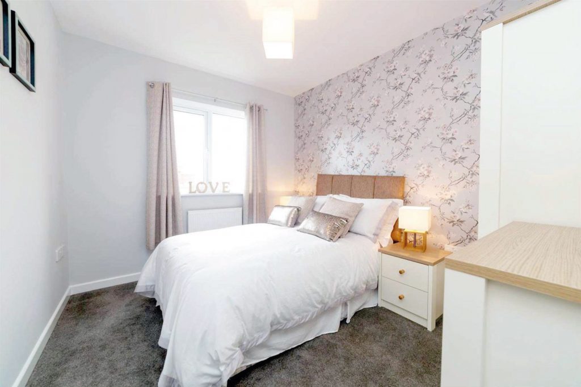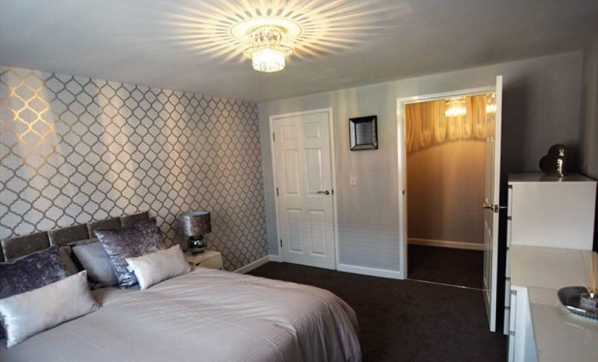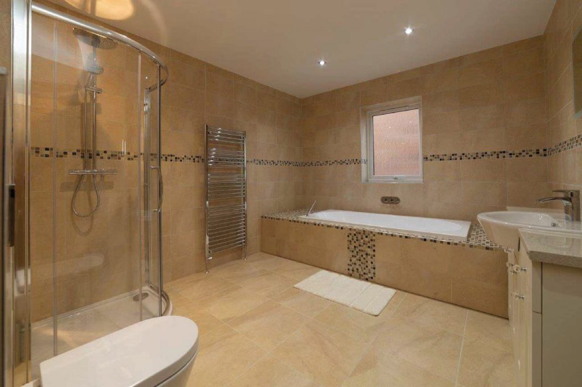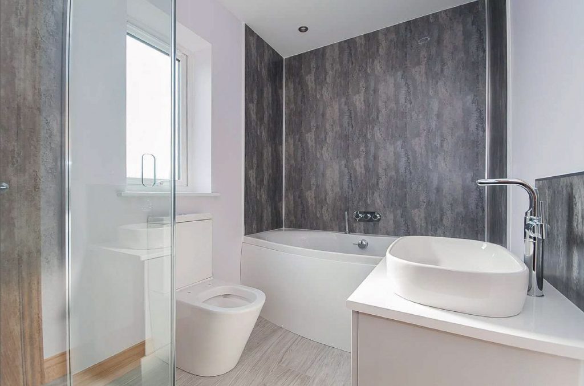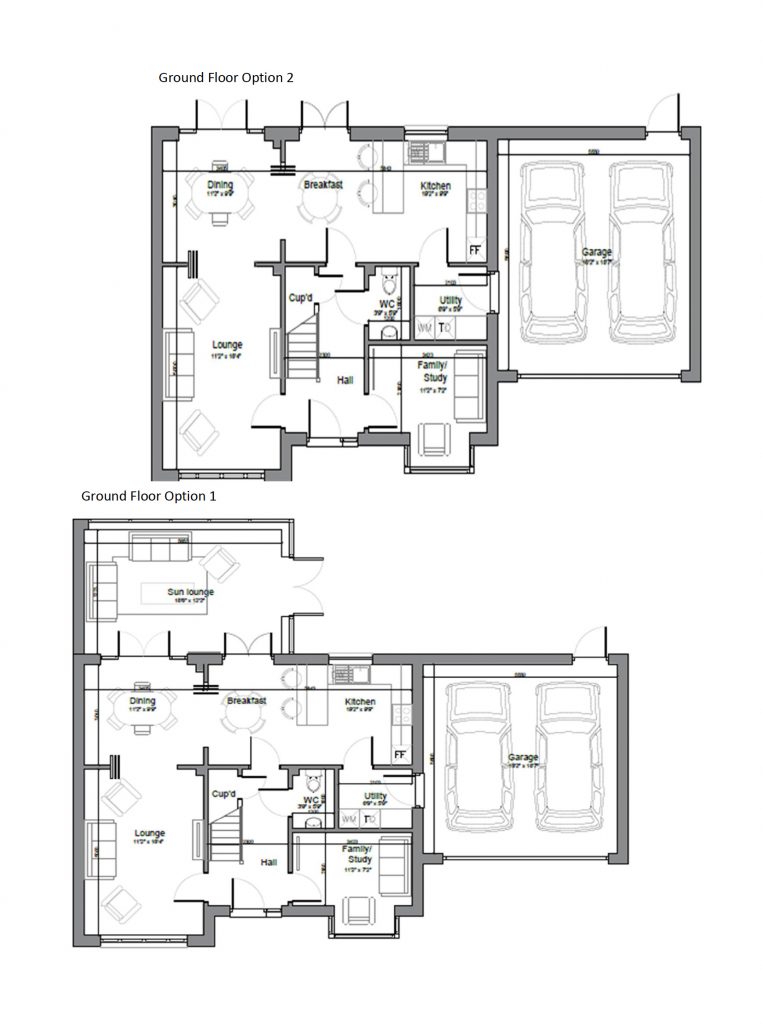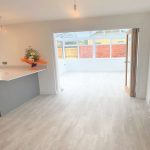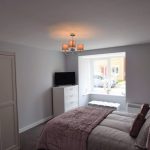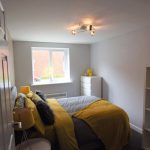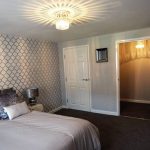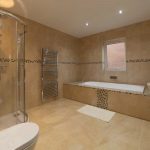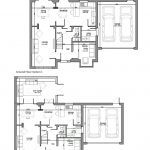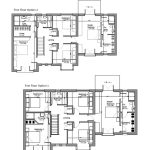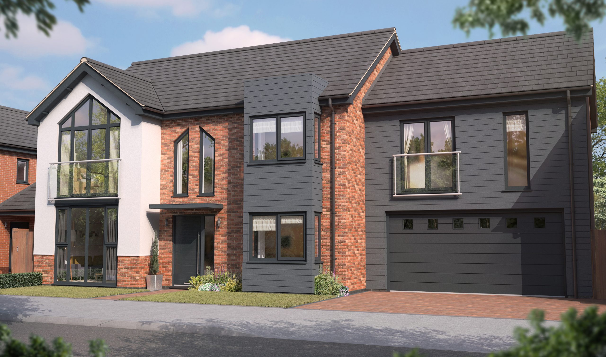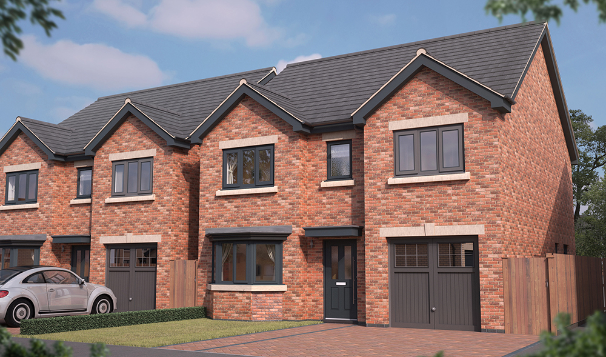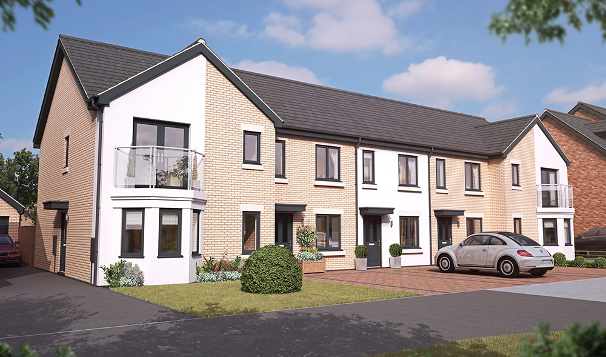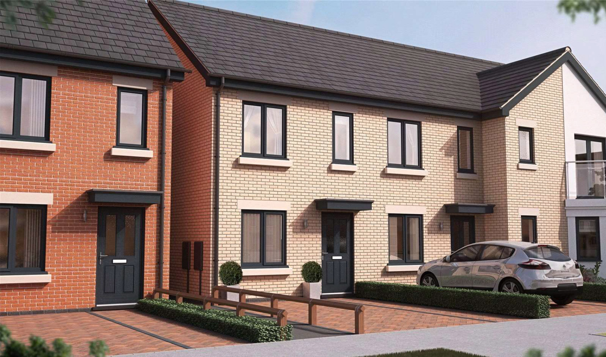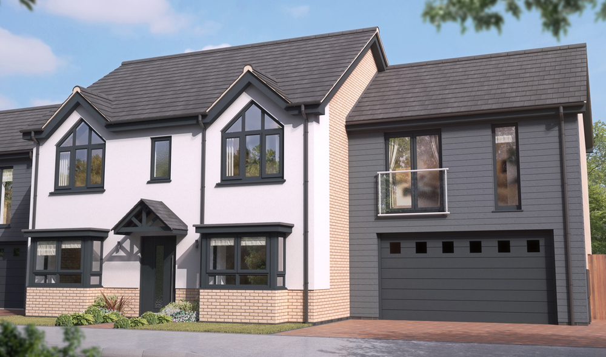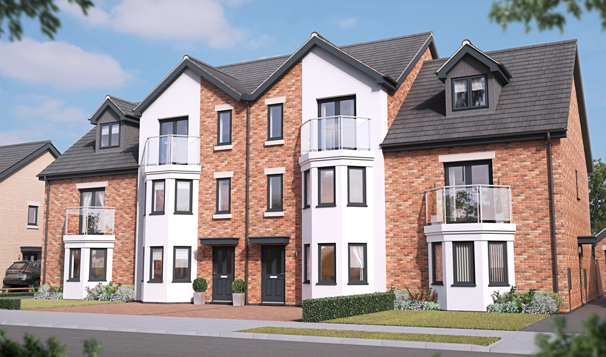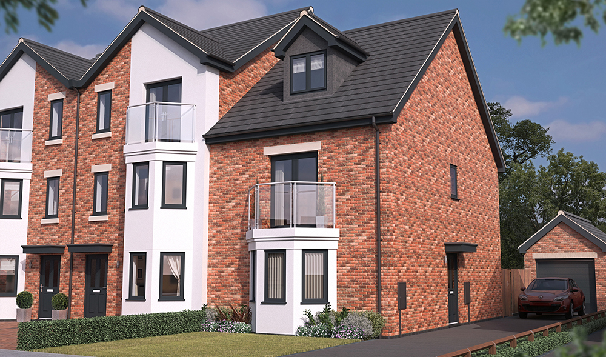skegness £ 440,000
Description
Fantastic new design! Modern living at it’s best – beautiful detached home! With the option of upgrading and adding a sunroom to the rear for an additional £20,000. Accommodation comprising entrance hall, downstairs wc, family room/study, lounge, dining room, utility room, kitchen-diner with French doors leading to the garden. Upstairs there is a master suite with en-suite, second bedroom with en-suite, family bathroom and two further double bedrooms! The property has the front garden laid to lawn, rear garden with large patio area and fencing, driveway and double garage! The property will be fitted to a beautiful modern standard throughout with carpeting and tiling to the kitchen and bathrooms and integrated appliances.
LOCATION
Located on the popular Lumley Fields development built by Manorcrest Homes. Very popular area benefitting from good local amenities including doctors, petrol station, pubs, supermarket, bus services and post office within half a mile. The lovely sandy beach, railway station and town centre are also only just over a mile away.
SUMMARY
• Detached House
• Four/Five Bedrooms
• Sunroom
• Kitchen-Diner open to Dining Room
• Downstairs WC & Utility Room
• Master Suite with En-Suite
• En-Suite to Bedroom Two
• Family Bathroom
• Gas Central Heating
• UPVC Double Glazing
• Driveway & Double Garage
• Option For Sunroom For Additional £20,000
Siteplan
- Siteplan:
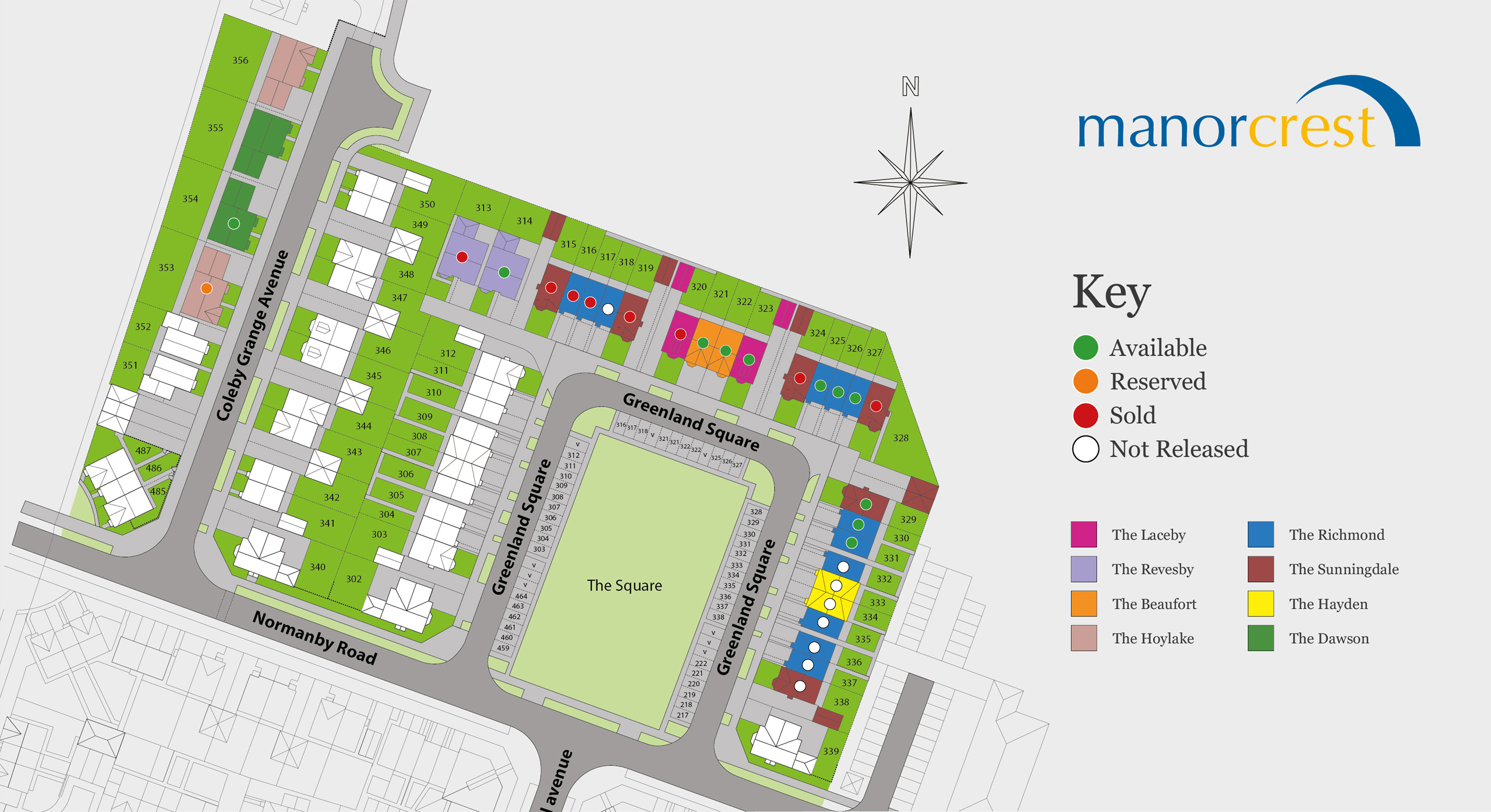
PLOT 353
PLOT 315
PLOT 318
PLOT 319
PLOT 355
The Dawson
Plot 355 - Not Released - More Details Coming Soon!
PLOT 324
PLOT 328
PLOT 325
PLOT 326
PLOT 327
PLOT 329
PLOT 330
This style property is located in is currently skegness and has been listed on Manorcrest. This property is listed at £ 440,000. It has 5 beds bedrooms, 2 baths bathrooms, and is . The property was built in year.

