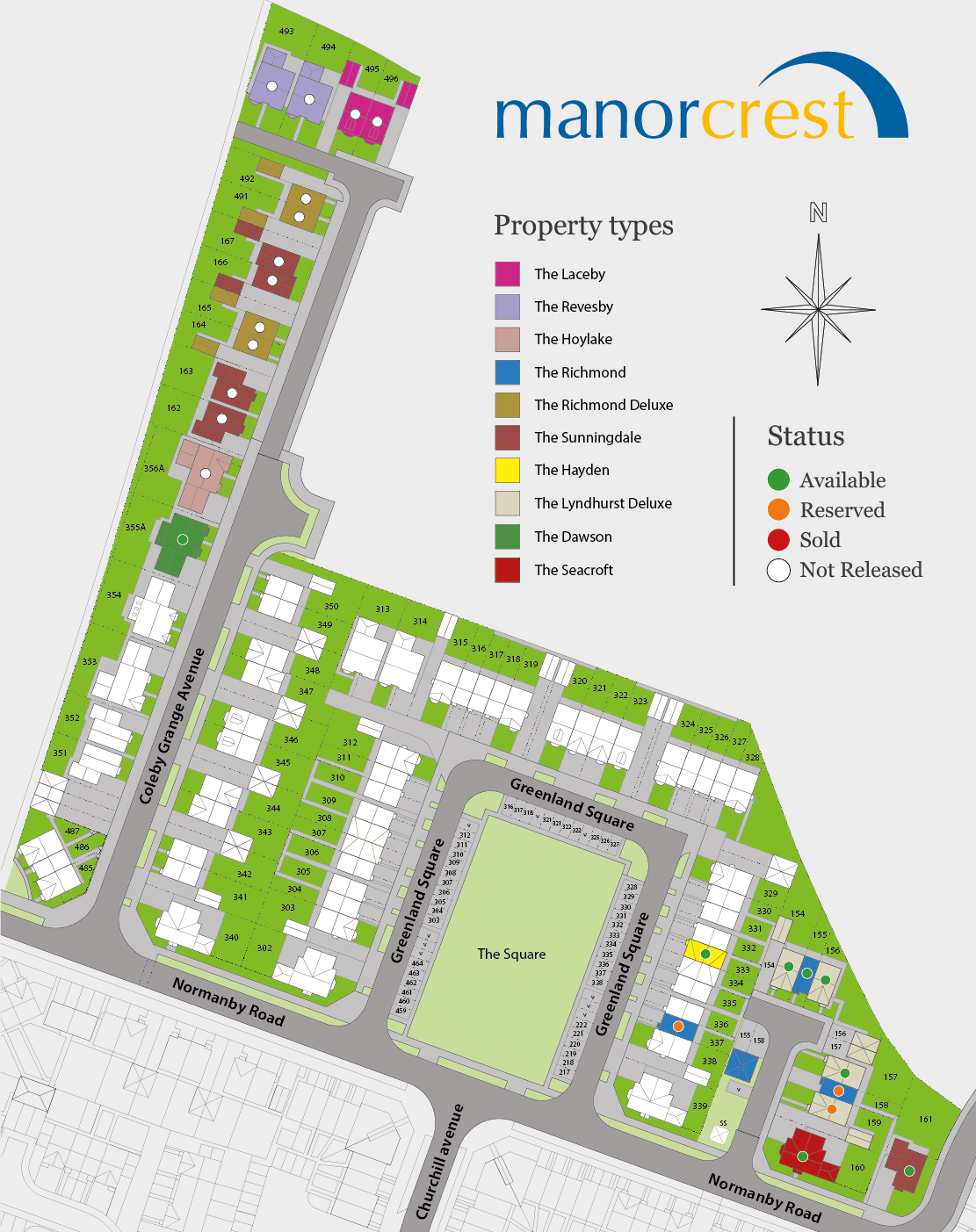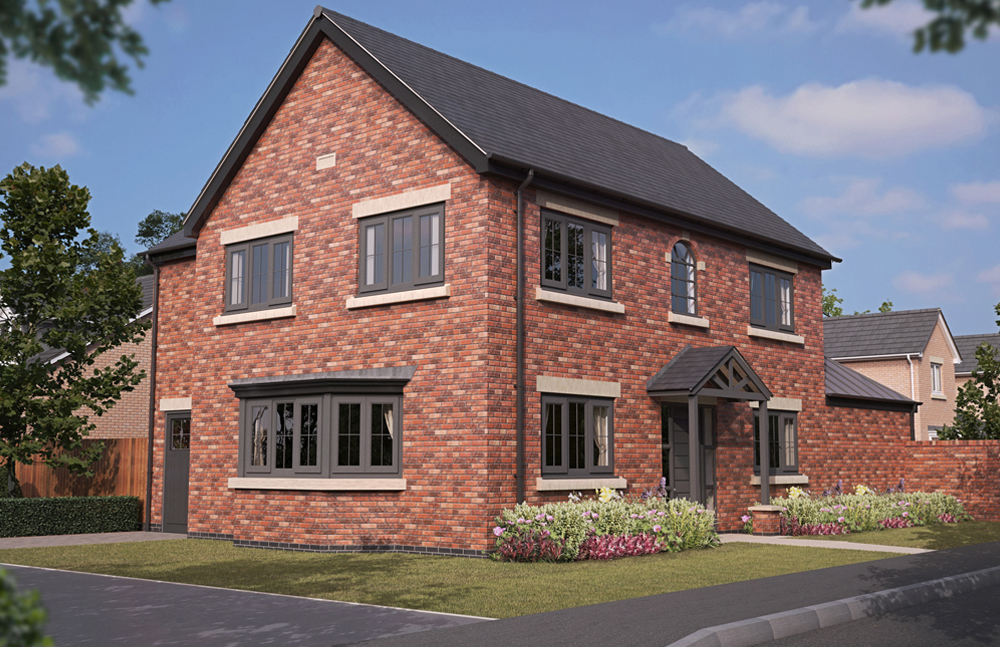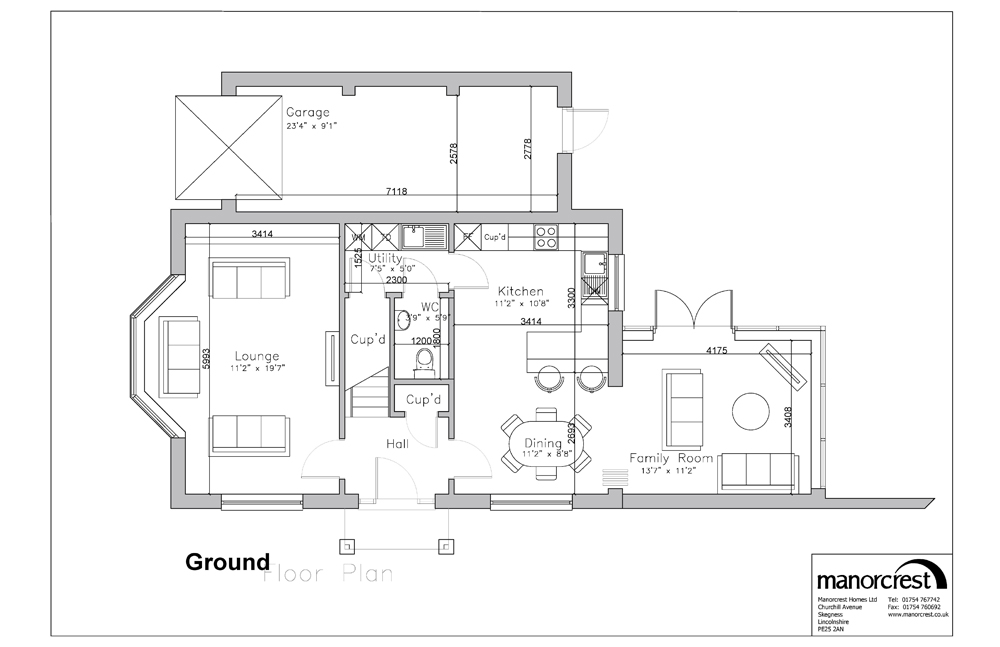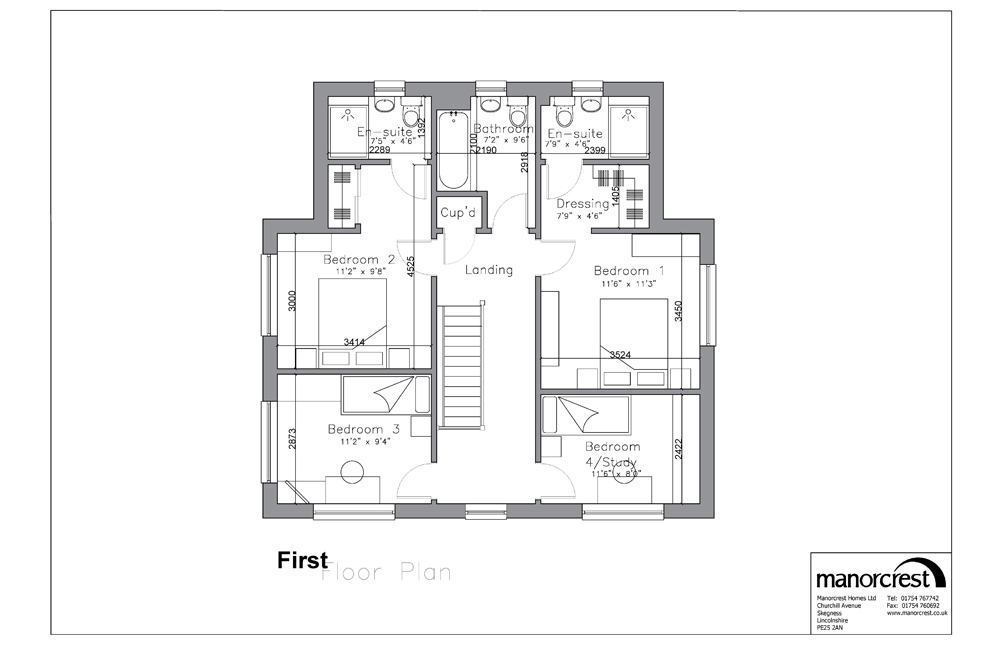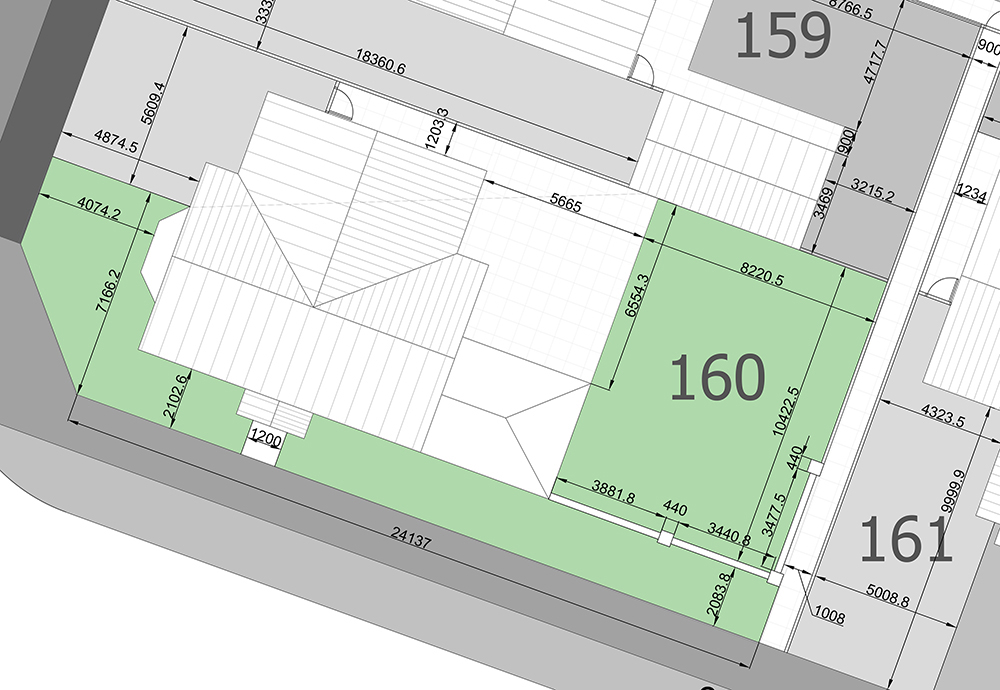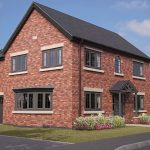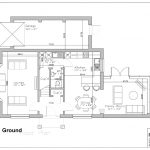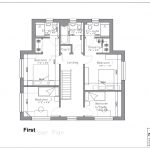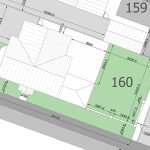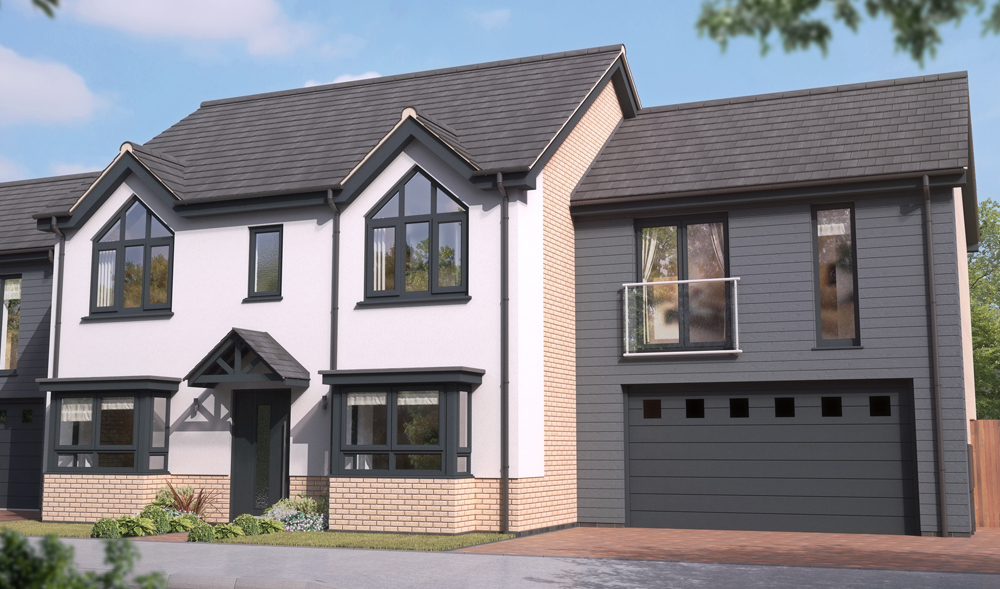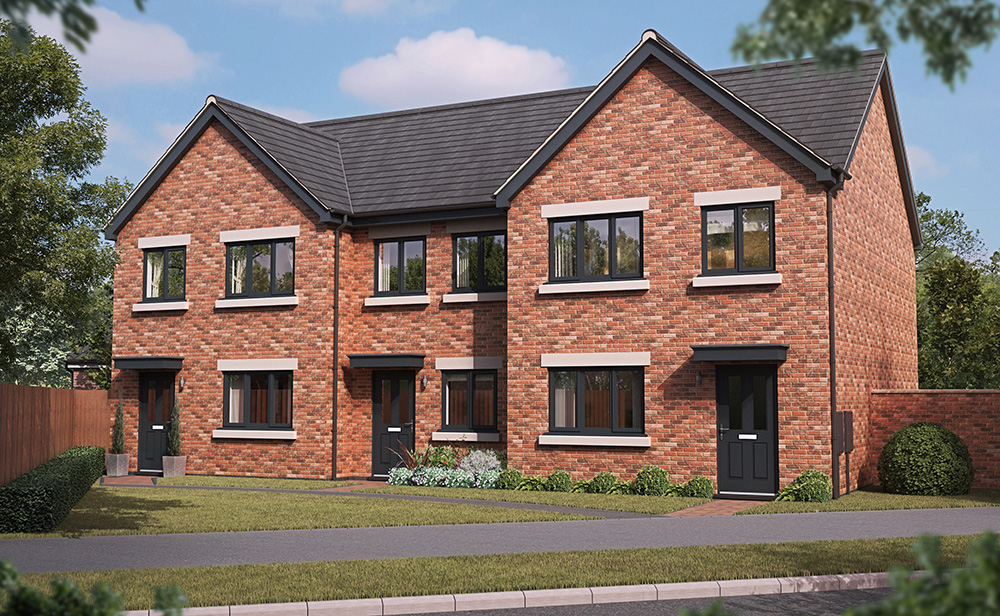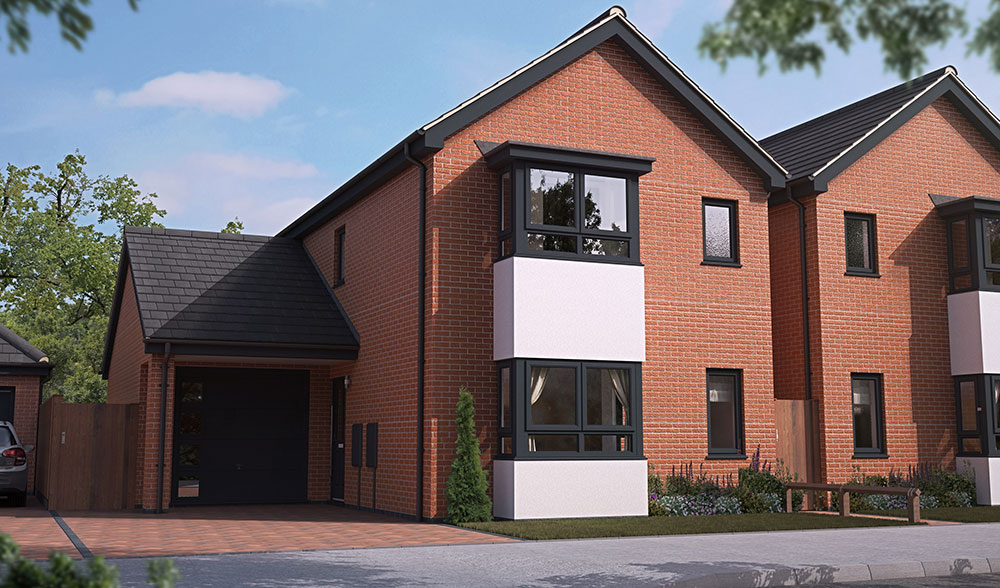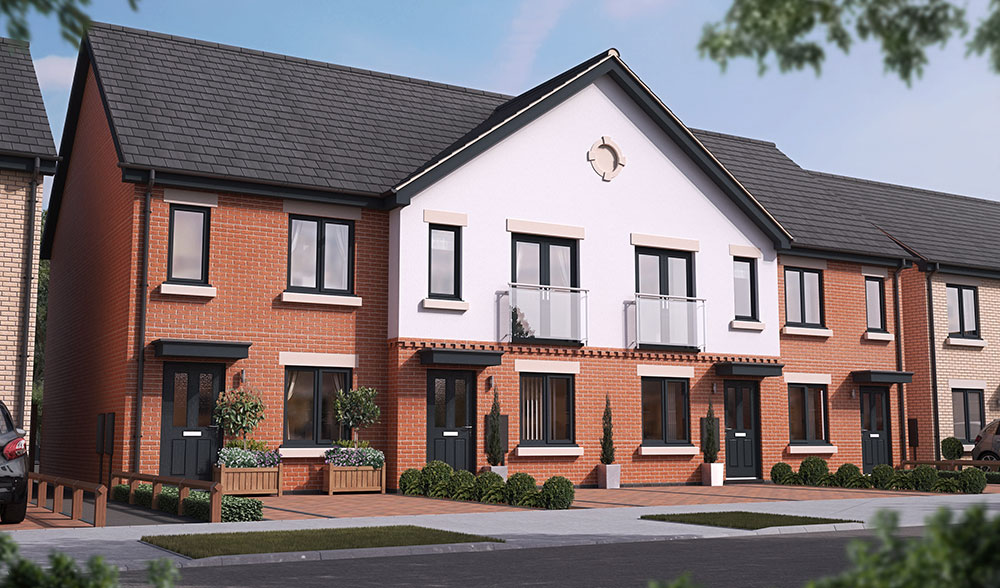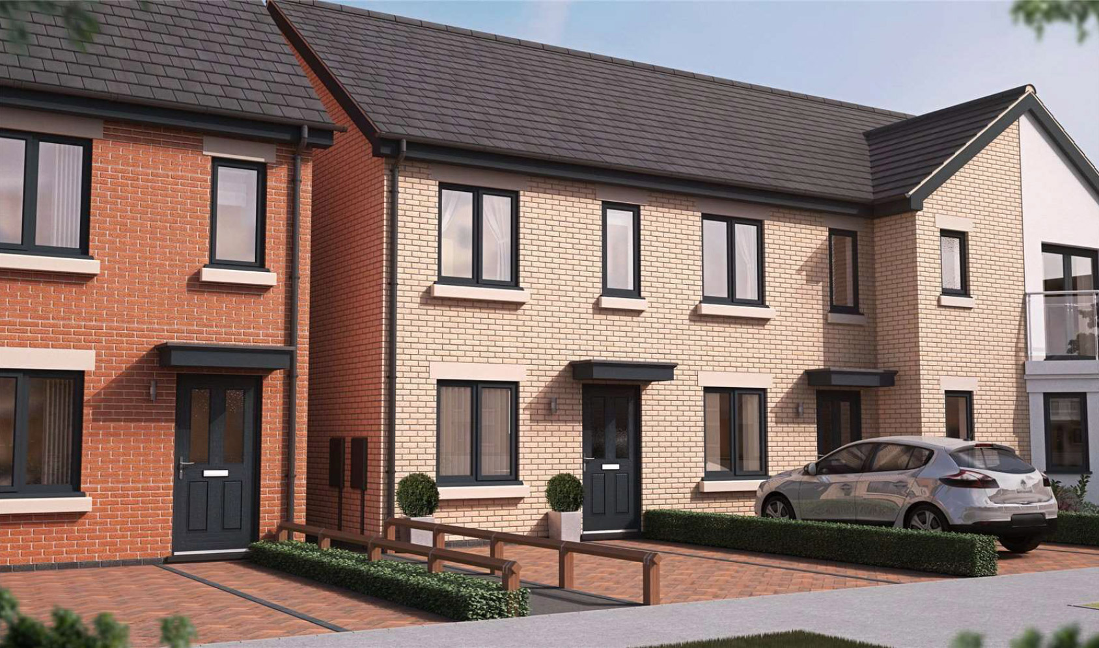skegness £ 375,000
Description
PLOT 160
Fantastic new design! Modern living at it’s best – beautiful detached home! Accommodation comprising entrance hall, downstairs wc, lounge, utility room, kitchen-diner open plan to fantastic family room with French doors to the garden. Upstairs there is a master suite with dressing room and en-suite, second bedroom with dressing and en-suite, family bathroom and two further bedrooms! The property has front. side and rear gardens with large patio area, turf and fencing, driveway and single garage! The property will be fitted to a beautiful modern standard throughout with carpeting and tiling to the kitchen and bathrooms and integrated appliances.
Please Note: Although care has been taken when measuring our homes, gardens and surrounding spaces, all dimensions are approximate and may differ slightly from the plans shown. If you have a query regarding these dimensions please consult a member of Manorcrest staff.
Siteplan
- Siteplan:
