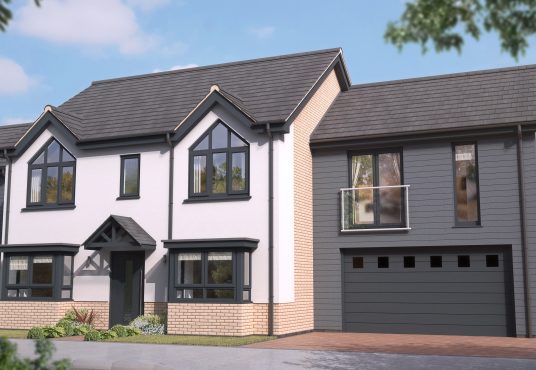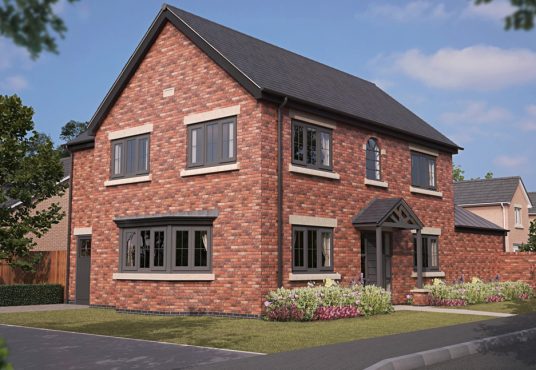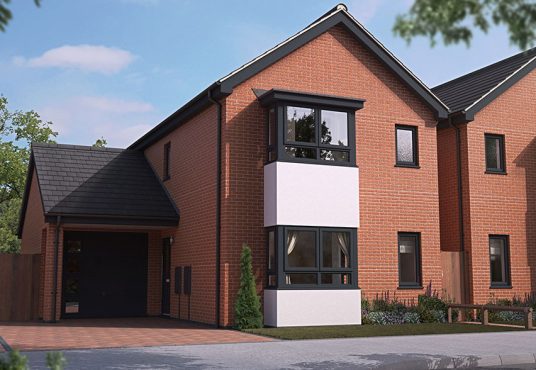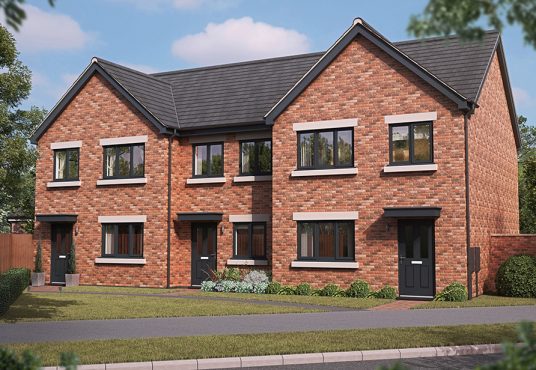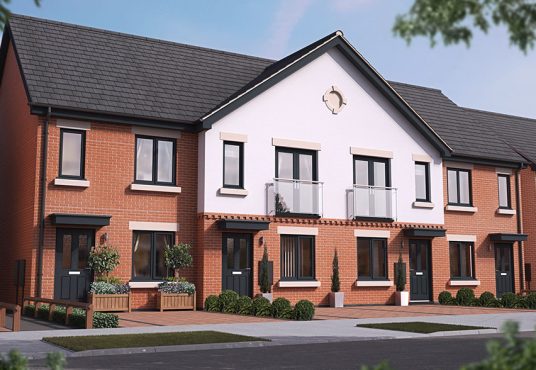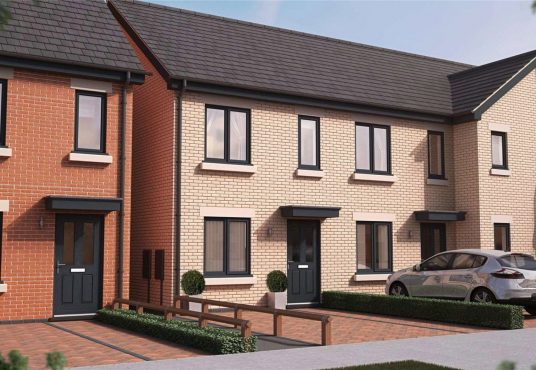PLOT 355 – The Dawson Fantastic new design! Modern living at it’s best – A beautiful, detached home! Accommodation comprising entrance hall, Lounge with bay window, under stairs cupboard, study, large kitchen diner and family room off, utility room and downstairs WC! The upstairs comprises of master bedroom with en-suite and dressing room, further ensuite […] PLOT 160 Fantastic new design! Modern living at it’s best – beautiful detached home! Accommodation comprising entrance hall, downstairs wc, lounge, utility room, kitchen-diner open plan to fantastic family room with French doors to the garden. Upstairs there is a master suite with dressing room and en-suite, second bedroom with dressing and en-suite, family bathroom […] PLOT 161 Fantastic new design! Modern living at its best – beautiful detached home! Accommodation comprising entrance hall, downstairs WC, lounge, kitchen-diner with French doors to the garden. Upstairs there is a master bedroom with en-suite, fitted wardrobes, second bedroom, family bathroom and third bedroom/study! The property has front and rear gardens, driveway and single […] PLOT 154 Brand new, beautiful three bedroom home. Comprises entrance hallway, lounge, large kitchen-diner, downstairs WC, upstairs family bathroom, master bedroom with En-suite and two further bedrooms. All plots have enclosed rear gardens and private parking and garage. Call for more information. Please Note: Although care has been taken when measuring our homes, gardens and surrounding […] PLOT 159 Brand new, beautiful three bedroom home. Comprises entrance hallway, lounge, large kitchen-diner, downstairs WC, upstairs family bathroom, master bedroom with En-suite and two further bedrooms. All plots have enclosed rear gardens and private parking and garage. Call for more information. Please Note: Although care has been taken when measuring our homes, gardens and surrounding […] PLOT 157 Brand new, beautiful three bedroom home. Comprises entrance hallway, lounge, large kitchen-diner, downstairs WC, upstairs family bathroom, master bedroom with En-suite and two further bedrooms. All plots have enclosed rear gardens and private parking and garage. Call for more information. Please Note: Although care has been taken when measuring our homes, gardens and surrounding […] PLOT 156 Brand new, beautiful three bedroom home. Comprises entrance hallway, lounge, large kitchen-diner, downstairs WC, upstairs family bathroom, master bedroom with En-suite and two further bedrooms. All plots have enclosed rear gardens and private parking and garage. Call for more information. Please Note: Although care has been taken when measuring our homes, gardens and surrounding […] PLOT 158 Fantastic new design! Modern living at its best – beautiful terraced home! Accommodation comprising entrance hall, lounge, kitchen-diner with French doors to the garden and a downstairs WC. Upstairs there is a master bedroom, second bedroom and a family bathroom! The property has front and rear gardens and a garage! The property will […] PLOT 155 Fantastic new design! Modern living at its best – beautiful terraced home! Accommodation comprising entrance hall, lounge, kitchen-diner with French doors to the garden and a downstairs WC. Upstairs there is a master bedroom, second bedroom and a family bathroom! The property has front and rear gardens and a garage! The property will […] PLOT 333 PRICE REDUCED, NOW £184,950! Fantastic new design! Modern living at its best – beautiful mid terrace home! Accommodation comprising entrance hall, lounge, kitchen-diner with French doors to the garden and a downstairs WC. Upstairs there is a master bedroom with Juliet balcony, second bedroom and a family bathroom! The property has block paved […] PLOT 337 A beautiful terraced home! Accommodation comprising entrance hall, lounge, kitchen-diner with French doors to the garden and a downstairs WC. Upstairs there is a master bedroom, second bedroom and a family bathroom! The property has front and rear gardens! The property will be fitted to a beautiful modern standard throughout. Carpets are included […] PLOT 355 – The Dawson £ 460,000
PLOT 355 – The Dawson
£ 460,000 PLOT 160 – The Seacroft £ 375,000
PLOT 160 – The Seacroft
£ 375,000 PLOT 161 – Sunningdale Detached £ 299,950
PLOT 161 – Sunningdale Detached
£ 299,950 PLOT 158 – Richmond Mid Terrace £ 184,950
PLOT 158 – Richmond Mid Terrace
£ 184,950 PLOT 155 – Richmond Mid Terrace £ 184,950
PLOT 155 – Richmond Mid Terrace
£ 184,950 PLOT 333 – The Hayden Mid Terrace £ 184,950
PLOT 333 – The Hayden Mid Terrace
£ 184,950 PLOT 337 – The Richmond Mid Terrace £ 174,950
PLOT 337 – The Richmond Mid Terrace
£ 174,950
Browse Our New Development in Skegness
Manorcrests’ flagship development is Lumley Fields in Skegness, a historic and well known seaside town that offers plenty to see and do

